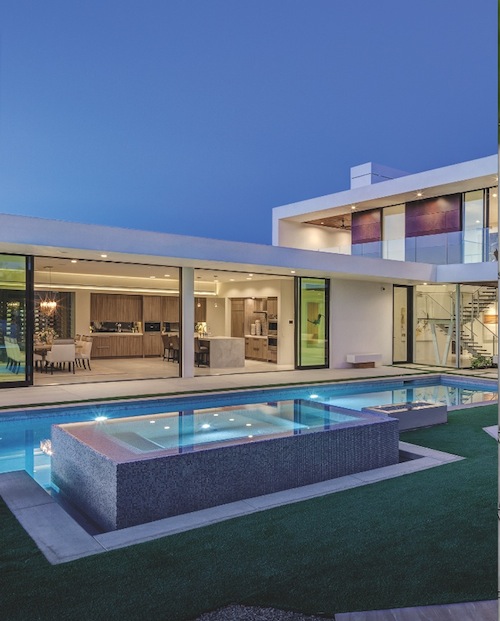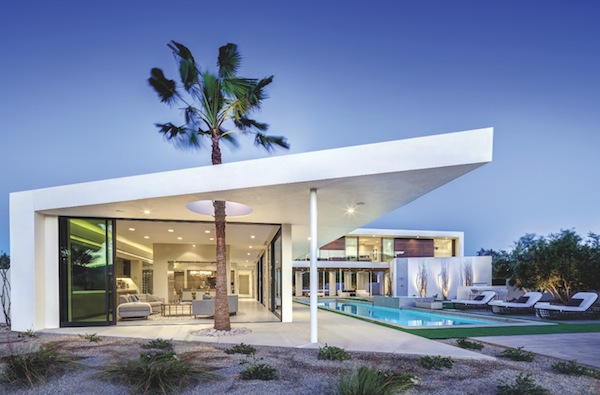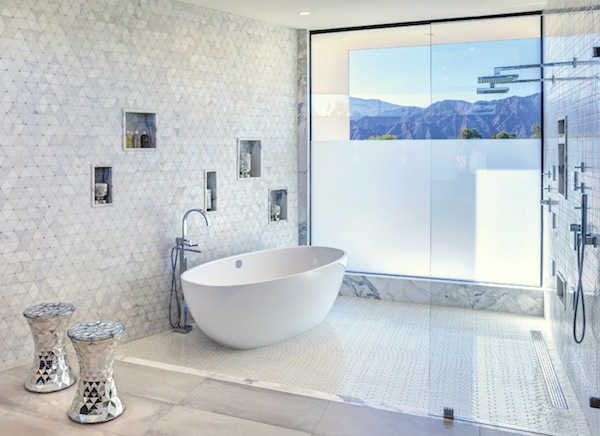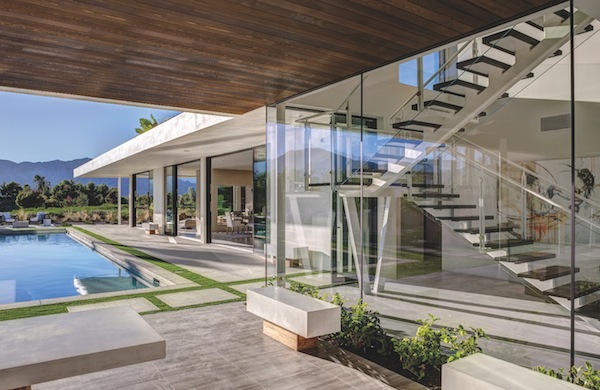
Deana Bergquist stands in the yard of the home she and her husband, John McGraw, have just completed at The Madison Club. Working with architect Lance O’Donnell of o2 Architecture and contractor John Quinn of Quinn Enterprises, the couple developed one of the first modern homes inside the La Quinta golf club’s gates. Surpassing any expectations for a straight-up modern aesthetic, the two-story home pushes what might be the future of desert architecture firmly into the present. “I feel this is Lance’s best design yet,” she says.
Bergquist spent months defining the details of the interior. Several sets of coordinated serveware wait in the cupboards. Cocktail liquors and mixers peek from behind a sliding panel next to the temperature-controlled wine room. Outside the home theater, a rainbow of candy jars fills an alcove made just for movie treats. “I love this house,” she sighs. Yet Bergquist will never live there. “In our world, we create beautiful, unique, luxury homes for others to love.”

A water feature spans the length of the front entry and continues beyond the home in the form of a saltwater pool and spa in back.
In the case of Madison’s lot #62B, love comes fast and easy. Even left empty, the home would excite golfers with its views, modernists with its linear elements and angles, and people who love to entertain with its ample rooms ready for family celebrations, discriminating guests, or even a catering team. “You could literally bring your suitcase and have a dinner party the same night,” Bergquist says, dimming the dining room chandelier, which is draped in nickel chains. Below, the table is extravagantly set for eight.
Each room of the five-bedroom home is equally well–dressed. Votivo candles and spa-quality products invite bath-time pampering. Nine Samsung flat-panel televisions, Lutron-automated lighting, and a home security system wait for the touch of a button. The second level serves exclusively as a master retreat. A pool-view balcony stretches the entire length of this 1,700-foot sanctuary.

An outdoor covered lanai faces the pool and connects the home to the guest casita.
“This home strikes a balance between grand and intimate,” Bergquist reflects. “It feels tranquil while at the same time glamorous and elegant.” No expense was spared in achieving that equilibrium. Wolf, Sub-Zero and Wolf, Miele, and Electrolux appliances; Dornbracht and Axor Hansgrohe faucets; Toto toilets; a volcanic limestone bathtub; a massive vintage Murano glass entry chandelier; outdoor fire features, designer knobs and pulls, and expanses of marble and quartzite come together with a stylish panache that feels more personal than a typical high-end spec home.
“We have a unique buyer in mind who wants something different and appreciates that we’ve gone all out with the finishes,” Bergquist says as she reveals the master bath, a gleaming white spa that has rendered women speechless.

Dynamic from any angle, a double-sided fireplace that features Starphire Ultra-Clear Glass is the centerpiece of the main living and dining areas. For elegant entertaining, the bar area along the far wall neighbors a wine room behind double glass doors.
Bergquist and McGraw make their own “simple yet sophisticated” second home in Mirada Estates. Laid out in a T-shape with views over Palm Springs and out to the windmills, the home was designed and built by the same architect-contractor duo as their Madison Club masterpiece. In fact, it was their own spec home that catapulted them on this personal and professional adventure.
O’Donnell and Quinn had completed 75 percent of the construction on a Mirada spec home when the community opened it for pre-sale in 2012. Devoid of cabinetry and finishes, the home enticed Bergquist and McGraw with a finishing-stage opportunity to customize it to their liking. “We had so much fun, we said, ‘Let’s do this again!’” Bergquist says.

The view looking back at the house from The Madison Club’s 16th fairway should strike a chord with those at the tee. “The palm through the roof is our nod to the flag in the golf hole,” says architect Lance O’Donnell of o2 Architecture.
Taking the creative and collaborative relationship they had formed with O’Donnell and Quinn to Thunderbird Heights, they hired the same firms to develop a modern, sustainable home that sold in March 2015. Next, it was on to The Madison Club where O’Donnell says the couple encouraged his team to design a home that would push the boundaries of modern design.
“We took a 2,000-square-foot home sensibility of not burying rooms in a corridor and applied it here,” O’Donnell says. “It’s a one-room-wide home that happens to be nearly 7,000 square feet.”

From the second level, panoramas highlight the majesty of the distant mountains. Sliding glass doors in the master bedroom lead to a private balcony along the second floor.
The development of these homes fulfills a long-held dream. In her 20s, Bergquist set aside her ambitions in design to pursue an opportunity in the tech sector. “Now I’m able to start a second career after retiring from 20 years in Silicon Valley,” she says, completing our tour in the guest casita. “I’ve come full circle back to something I love.”
McGraw is a “serial entrepreneu” with previous ventures in banking, politics, insurance, and technology. Together they find deep gratification in the lifestyle flexibility, tangible results, and in buyers who fall in love with their homes.

The master bedroom and bath are oriented for optimum views. Double showerheads and body sprays add to the spa experience in the marble-tiled master bath.
In addition to modern beauty, the homes are unified by their use of local vendors and craftsmen along with an ease of maintenance, from pool tile that won’t show a calcium line to a sleek induction cooktop that is easy to clean. This architecturally sensational residence feels equally suited for a family with children, get-togethers with close friends, or a party that would shake the mountains.
The couple has teamed up with Quinn on another modern home at The Madison Club, this one surrounded by extensive water features. Completion is set for this time next year. “We fell in love with what Discovery Land Company is doing at The Madison Club and at high-end properties all over the world,” McGraw says. “I think they’re the best land developer in the country. If we could build the rest of our lives with them, we’d be happy.”

One of the most stunning architectural elements of this home is equally functional. The floating staircase leads artfully up to the 1,700-square foot master suite, which claims the entire second level. Encased in glass, the staircase is showcased from many interior and exterior vantage points.
McGraw appreciates that they can take care of details for homeowners from cleaning and stocking to massage and airport pickups. “They define luxury,” he says. “We feel their values and ours are the same.” Two more of the couple’s prime lots, also part of the Discovery Builders’ portfolio, await transformation in Las Vegas, where the couple is based.
Bergquist squints into the setting sun across the fairway — a western view the team labored over to capitalize on it from every room. “We start with a great piece of land, approach the architecture as art, then work with the best homebuilders,” she says. “So many artisans worked tirelessly to create this home. I’m proud of our team. It’s fun to build something with people who care about getting it right as much as you do.”