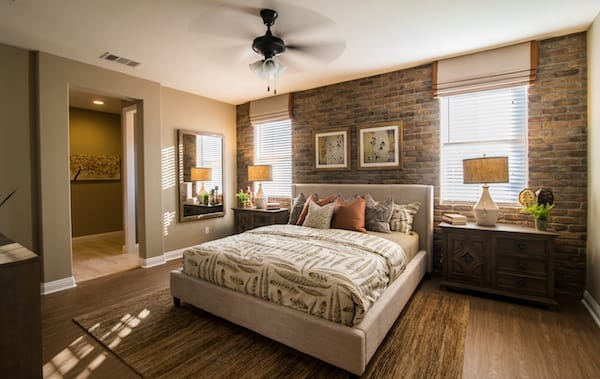
Gallery Homes, based in the Riverside County community of Canyon Lake, has built hundreds of houses throughout Southern California in the past 20 years. Since 2014, their focus has been on the Coachella Valley where they’ve brought new developments to life in Indio, Desert Hot Springs, and currently have plans to expand into Palm Springs.
Their latest project is Gallery Links II, which comprises 66 single-story, patio-style homes that are currently being built within the Indian Palms Country Club in Indio. The houses are located along the club’s golf course, as well as cul-de-sac and water-feature lots. Each phase of construction will include 10 homes and the project's anticipated completion date is Fall 2019.
Homebuyers will be able to choose from nine different options — three floor plans, each one designed in three different exterior elevations featuring Mediterranean and traditional architecture. Every home will have a private courtyard entry; two-car garage; a separate full-size, golf cart garage; and front, back, and courtyard landscaping with an automatic sprinkler system.

Elevation C of Residence Two. This house has three bedrooms and 2.5 bathrooms in 1,999 to 2,144 square feet.
“The interior of the homes are designed to create a maximum indoor-outdoor living space to take advantage of the beautiful desert weather, along with incredible golf course and mountain views,” says Rick Hauser, owner of Gallery Homes.
Residence One will have two bedrooms and two bathrooms spread over 1,858 to 1,973 square feet depending on whether a buyer chooses any add-ons. For example, this model has the option for the addition of a room that can be used as an office, den, or separate formal dining room. Hauser notes that upgrades to the residences need to be chosen by buyers before each particular phase of homes is completed.

Residence 3B exterior: The floor plan for Residence Three, shown here in Elevation B, includes three bedrooms and 2.5 bathrooms in 2,233 to 2,350 square feet.
Residence Two is being designed with three bedrooms and 2.5 bathrooms in 1,999 to 2,144 square feet, while Residence Three will have three bedrooms and 2.5 bathrooms in 2,233 to 2,350 square feet.
There are several pools throughout the Indian Palms Country Club, along with an Olympic-size pool and fitness center across from the clubhouse. Buyers also have the option of adding a private pool to their property.
Indian Palms Country Club is a non-age-restricted, gated community that has amenities such as a 27-hole championship golf course, multiple tennis and bocce ball courts, and dining venues including the La Palma restaurant and pub.

PHOTOGRAPH BY CHRIS MILLER
The master bedroom of Residence One. Master suites include walk-in closets, separate dressing and bath areas, and double vanities.
Gallery Links II homes are priced from the low $300,000s.
For more information, contact Gallery Links II at Indian Palms Country Club, 760-844-2440, [email protected], or visit gallerylinks.info.

