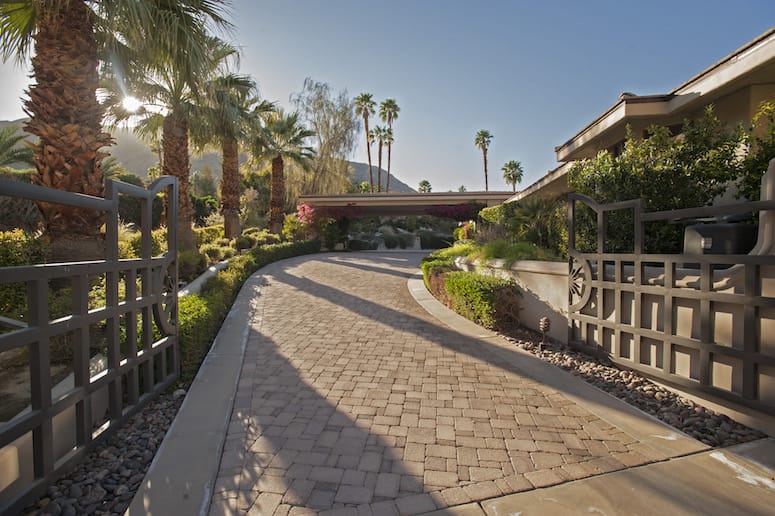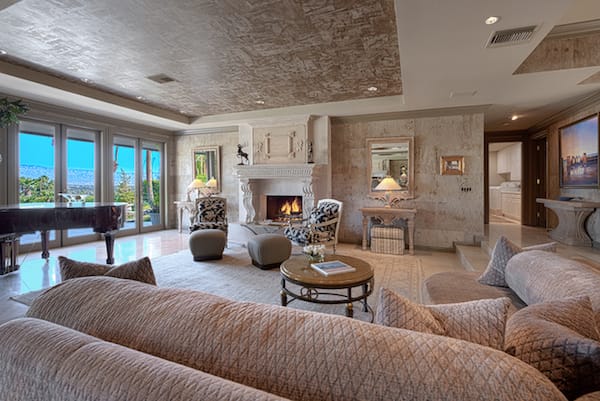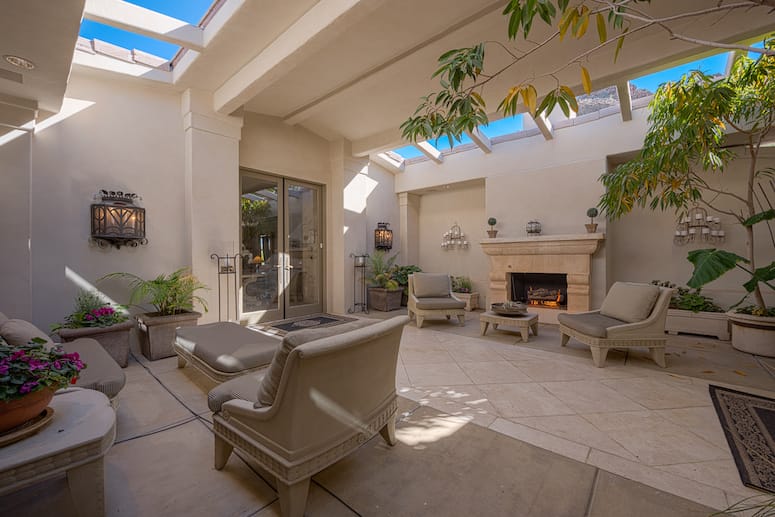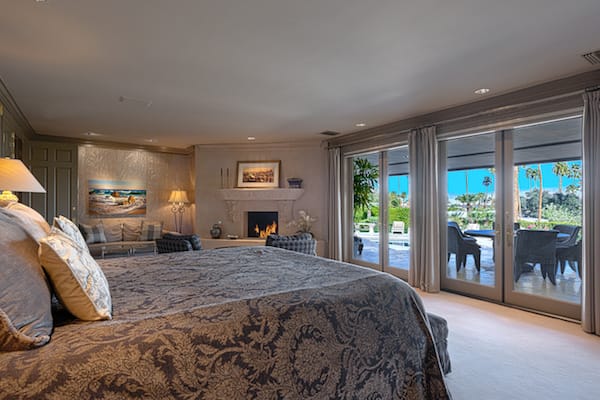
A brick paver driveway fronted by automatic gates leads to the large porte-cochère of this incredible home on a 3/4-acre view lot high in Thunderbird Heights.
The approach is so special that upon arrival you'll have mixed emotions as to what to do next: Should you pause and relax on the spacious entry patio that has two seating areas and a wood-burning fireplace, or proceed through the double-door entry and take in the stunning views of the valley?

The entrance to 70357 Thunderbird Road.
Once you enter the home, you'll be impressed by a large, sunken living room that sets an elegant, yet comfortable mood with travertine flooring and custom wallpaper that's been hand-applied in 24-inch-square sections on the ceiling, and on the walls surrounding a gas fireplace with an intricately carved mantel and pillars.
The gourmet kitchen has high-end appliances, a large center island with a sink, breakfast bar with under-counter seating, granite countertops, and a second refrigerator/freezer that's built in to an oversized walk-in pantry. A nearby family room features a wet bar, gas fireplace, and beautiful etched glass windows.
One of the four bedrooms in this 6,500-square-foot home is currently used as an office that has custom built-ins, wood paneling, two desk areas, and a cozy seating area.

A large, sunken living room greets guests as they enter the home.

An outdoor patio area includes one of four fireplaces in the home.
The master suite offers his-and-hers bathrooms with limestone finishes, huge walk-in closets with tons of built-ins, and a sitting area with a gas fireplace. And, yes, if you're counting, there are four fireplaces in this exceptional home!
Guests will love the detached casita with a private entrance. Its floor plan includes a living room, kitchen, bedroom, bathroom, and a laundry room with washer and dryer.
The rear yard and pool area are slightly recessed and offer wonderful, close-up views of the Santa Rosa Mountains. Travertine decking, multiple seating areas, a built-in gas grill, a dining space, mister system, and stone water spillway into the pool are some of the many outdoor amenities. The elevated nature of the site provides an amazing down-valley view from the backyard that's devoid of rooftops and has been landscaped to insure privacy.

Listing price: $2,750,000, Furnished, Just Reduced $450K!
70375 Thunderbird Road, Thunderbird Heights, Rancho Mirage
Bruce Blomgren
Bennion Deville Homes
760-779-1653
[email protected]
